Cave Creek Tranquility
- 5 Bed |
- 3 Bath |
- 1 HALF BATH |
- 10 Guests
Description
Disclaimer: There is ongoing construction next door, which may cause noise disturbances
This remarkable Cave Creek Tranquility property is located in a serene neighborhood within the tranquil community of Cave Creek, which is also close by to Scottsdale/Phoenix area and many other great activities and attractions. The home sits on a spacious 1.25-acre lot and is surrounded by stunning views.
This single-level home offers five bedrooms and three and a half bathrooms within a spacious 3,600 square feet of living space. You’ll find that this home can sleep up to 10 guests in comfort and luxury.
Entering through the front door places you into the expansive open floor plan great room that offers that living room, dining room, and kitchen — all accentuated by high wood beam ceilings and plenty of natural light. The entire custom home offers stunning features throughout.
Living Room: This large room offers contemporary furnishings including a spacious plush sectional couch and a Smart TV. Fireplace is non-operational.
Kitchen: The kitchen is opened and fully equipped with stainless steel chef-grade appliances including a five-burner gas stovetop with a convenient pot filler. A large kitchen island offers seating for four. There’s an adjacent breakfast nook with seating for four and lots of surrounding windows.
Separate Dining Area: The dining area offers a lovely table with seating for eight.
Bedrooms/Bathrooms:
Master Bedroom — King-size bed, chaise lounge chair, Smart TV, large walk-in closet, and access to the backyard. The private bathroom features double vanities, an oversized soaking tub, and a large, separate walk-in shower.
Bedroom 2 — King-size bed, Smart TV. Access to Jack-and-Jill bathroom 2
Bedroom 3 – King-size bed, Smart TV, and access to Jack-and-Jill bathroom 2
Bedroom 4 – King-size bed, Smart TV, and access to Jack-and-Jill bathroom 3
Bedroom 5/bunk room – Full-over-full bunk bed, access to Jack-and-Jill bathroom 3
Jack-and-Jill bathroom 2 offers separate sink areas for each room and a shared tub/shower combo.
Jack-and-Jill bathroom 3 offers a shower
Half bathroom
Backyard/Outdoor Spaces:
The backyard oasis includes a saltwater pool (not heated), a hot tub, outdoor seating, multiple lounge chairs, and a propane BBQ grill. You’ll also enjoy a four-hole putting green.
Pool: Yes, Private Not Heated Salt Water Pool
Internet Access: High-speed Wi-Fi
Laundry: Full-size washer and dryer in laundry room with a utility sink
Parking: Driveway parking for four vehicles
Air conditioning: Yes, central
Pets: Not Allowed
Security cameras: Front door, driveway, and two backyard area cameras. Cameras are active during reservations.
Fully Fenced in Backyard
Additional Amenities: The owner has provided a highchair and pack-n-play that is available for guest use at the property.
Distances:
Cave Creek Frontier Town– 7.8 miles
Cave Creek Museum– 7.4 miles
Spur Cross Ranch– 11.6 miles
Scottsdale – 23.3 miles
Scottsdale Airport — 10.8 miles
Please note: Pursuant to ARS § 32-2121 Scottsdale Rentals LLC does not solicit, arrange or accept reservations or monies, for occupancies of greater than 31 days. Contact ILoveScottsdale.com toll-free at 833-241-7652 for details!
Arizona TPT License #21390393
Virtual Tour
Amenities
- Checkin Available
- Checkout Available
- Not Available
- Available
- Checkin Available
- Checkout Available
- Not Available
Seasonal Rates (Nightly)
| Room | Beds | Baths | TVs | Comments |
|---|---|---|---|---|
| {[room.name]} |
{[room.beds_details]}
|
{[room.bathroom_details]}
|
{[room.television_details]}
|
{[room.comments]} |
Disclaimer: There is ongoing construction next door, which may cause noise disturbances
This remarkable Cave Creek Tranquility property is located in a serene neighborhood within the tranquil community of Cave Creek, which is also close by to Scottsdale/Phoenix area and many other great activities and attractions. The home sits on a spacious 1.25-acre lot and is surrounded by stunning views.
This single-level home offers five bedrooms and three and a half bathrooms within a spacious 3,600 square feet of living space. You’ll find that this home can sleep up to 10 guests in comfort and luxury.
Entering through the front door places you into the expansive open floor plan great room that offers that living room, dining room, and kitchen — all accentuated by high wood beam ceilings and plenty of natural light. The entire custom home offers stunning features throughout.
Living Room: This large room offers contemporary furnishings including a spacious plush sectional couch and a Smart TV. Fireplace is non-operational.
Kitchen: The kitchen is opened and fully equipped with stainless steel chef-grade appliances including a five-burner gas stovetop with a convenient pot filler. A large kitchen island offers seating for four. There’s an adjacent breakfast nook with seating for four and lots of surrounding windows.
Separate Dining Area: The dining area offers a lovely table with seating for eight.
Bedrooms/Bathrooms:
Master Bedroom — King-size bed, chaise lounge chair, Smart TV, large walk-in closet, and access to the backyard. The private bathroom features double vanities, an oversized soaking tub, and a large, separate walk-in shower.
Bedroom 2 — King-size bed, Smart TV. Access to Jack-and-Jill bathroom 2
Bedroom 3 – King-size bed, Smart TV, and access to Jack-and-Jill bathroom 2
Bedroom 4 – King-size bed, Smart TV, and access to Jack-and-Jill bathroom 3
Bedroom 5/bunk room – Full-over-full bunk bed, access to Jack-and-Jill bathroom 3
Jack-and-Jill bathroom 2 offers separate sink areas for each room and a shared tub/shower combo.
Jack-and-Jill bathroom 3 offers a shower
Half bathroom
Backyard/Outdoor Spaces:
The backyard oasis includes a saltwater pool (not heated), a hot tub, outdoor seating, multiple lounge chairs, and a propane BBQ grill. You’ll also enjoy a four-hole putting green.
Pool: Yes, Private Not Heated Salt Water Pool
Internet Access: High-speed Wi-Fi
Laundry: Full-size washer and dryer in laundry room with a utility sink
Parking: Driveway parking for four vehicles
Air conditioning: Yes, central
Pets: Not Allowed
Security cameras: Front door, driveway, and two backyard area cameras. Cameras are active during reservations.
Fully Fenced in Backyard
Additional Amenities: The owner has provided a highchair and pack-n-play that is available for guest use at the property.
Distances:
Cave Creek Frontier Town– 7.8 miles
Cave Creek Museum– 7.4 miles
Spur Cross Ranch– 11.6 miles
Scottsdale – 23.3 miles
Scottsdale Airport — 10.8 miles
Please note: Pursuant to ARS § 32-2121 Scottsdale Rentals LLC does not solicit, arrange or accept reservations or monies, for occupancies of greater than 31 days. Contact ILoveScottsdale.com toll-free at 833-241-7652 for details!
Arizona TPT License #21390393
- Checkin Available
- Checkout Available
- Not Available
- Available
- Checkin Available
- Checkout Available
- Not Available
Seasonal Rates (Nightly)
| Room | Beds | Baths | TVs | Comments |
|---|---|---|---|---|
| {[room.name]} |
{[room.beds_details]}
|
{[room.bathroom_details]}
|
{[room.television_details]}
|
{[room.comments]} |
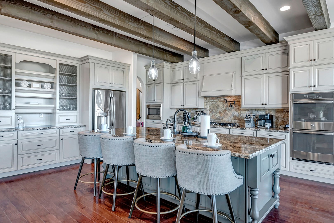
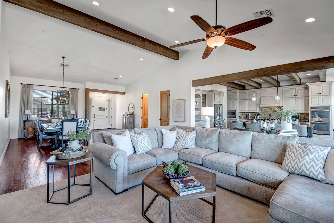
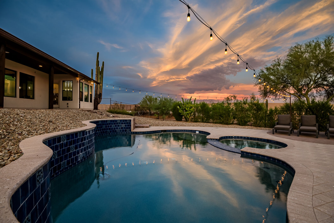
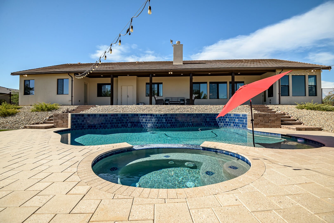
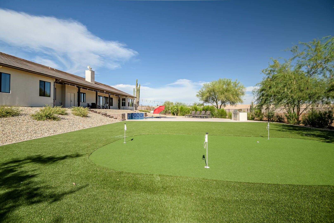
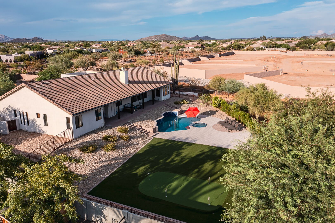
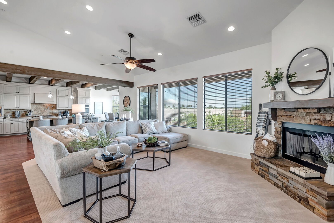
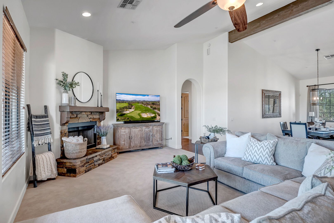
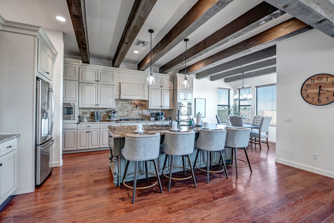
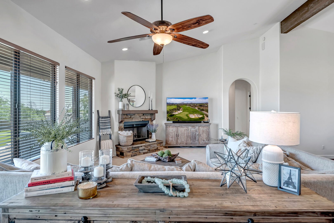
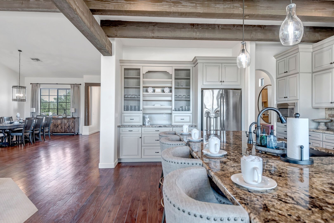
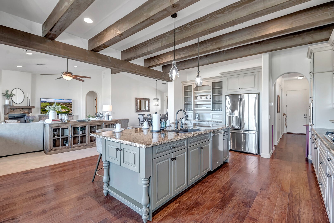
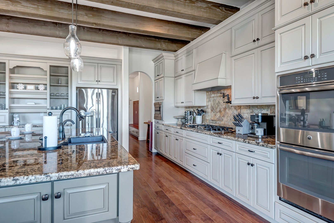
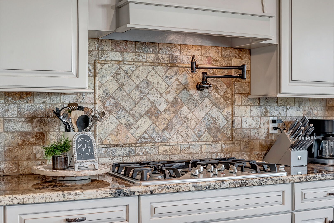
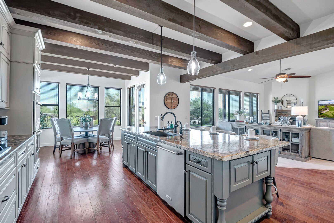
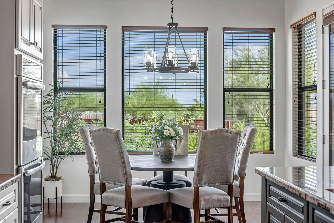
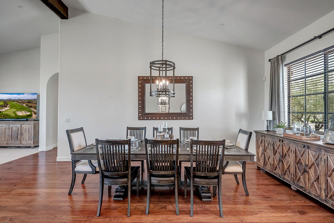
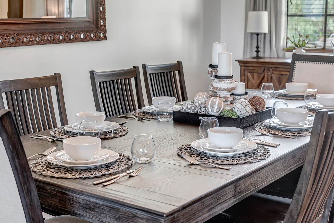
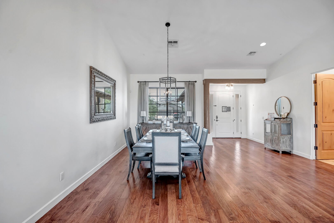
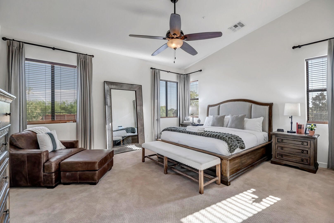
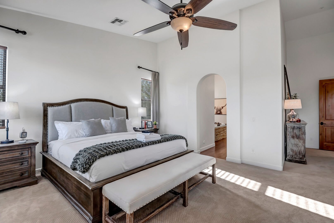
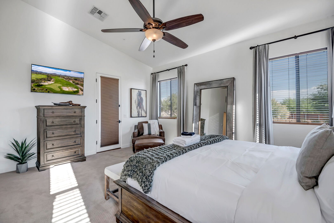
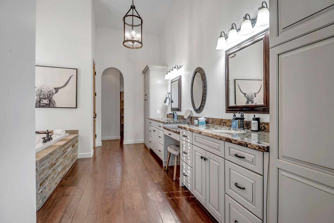
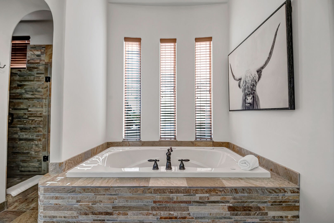
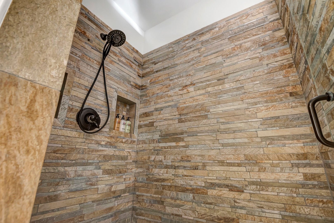
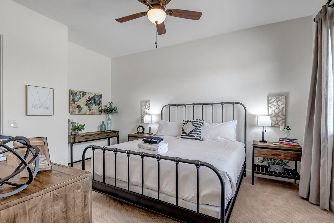
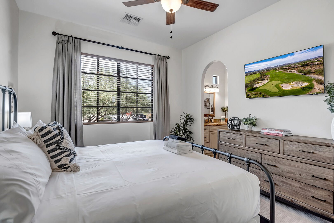
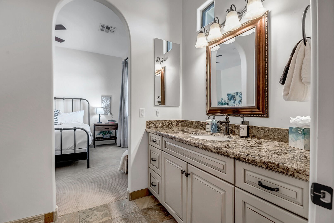
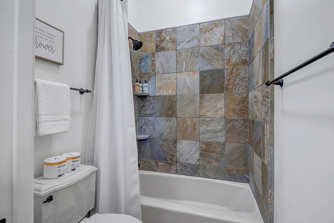
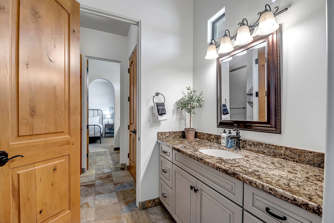
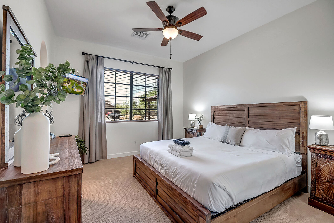
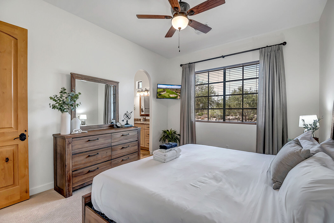
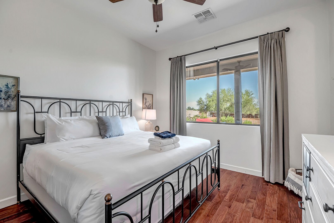
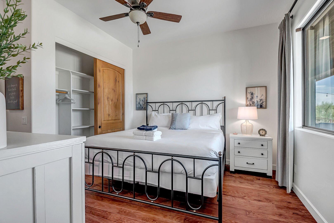
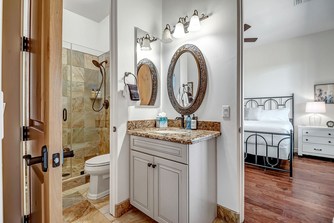
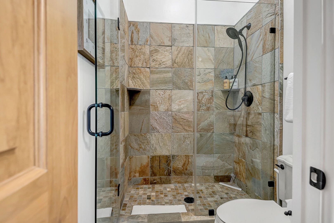
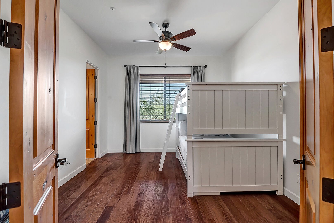
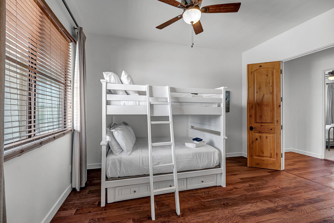
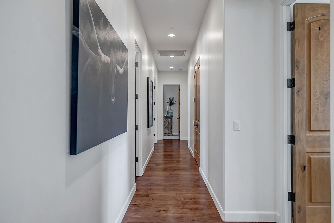
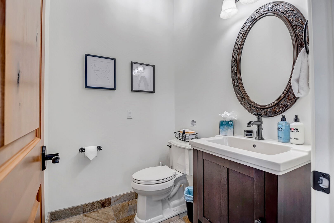
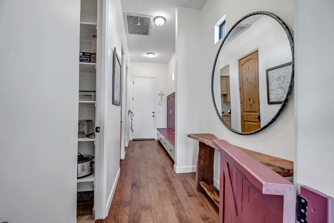
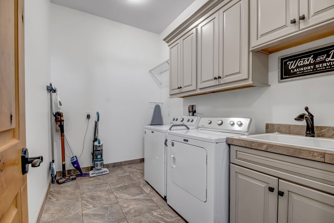
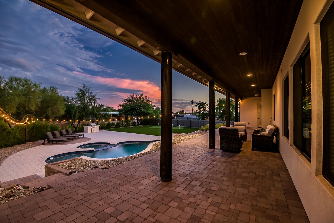
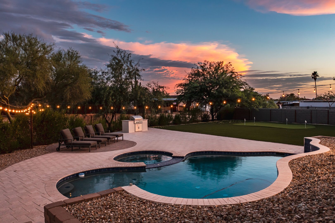
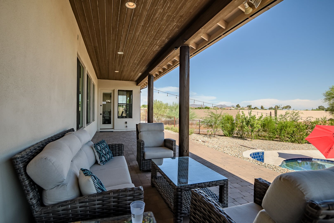
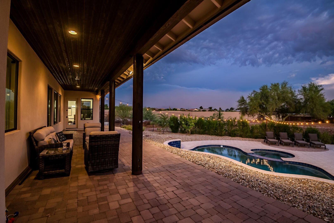
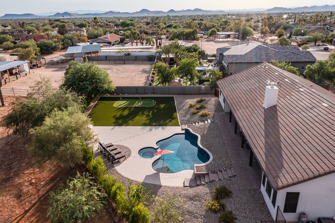
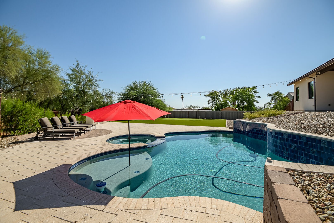
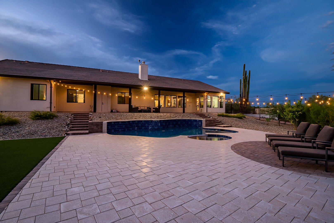
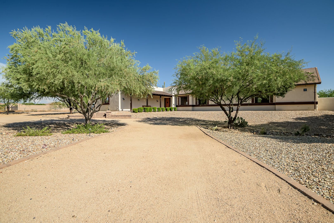
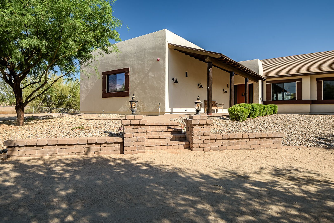
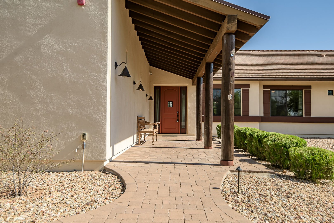
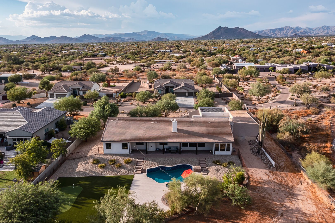
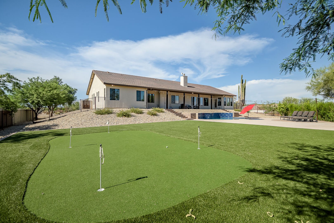
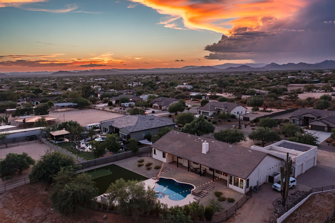
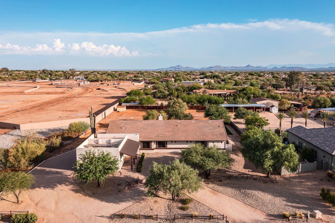
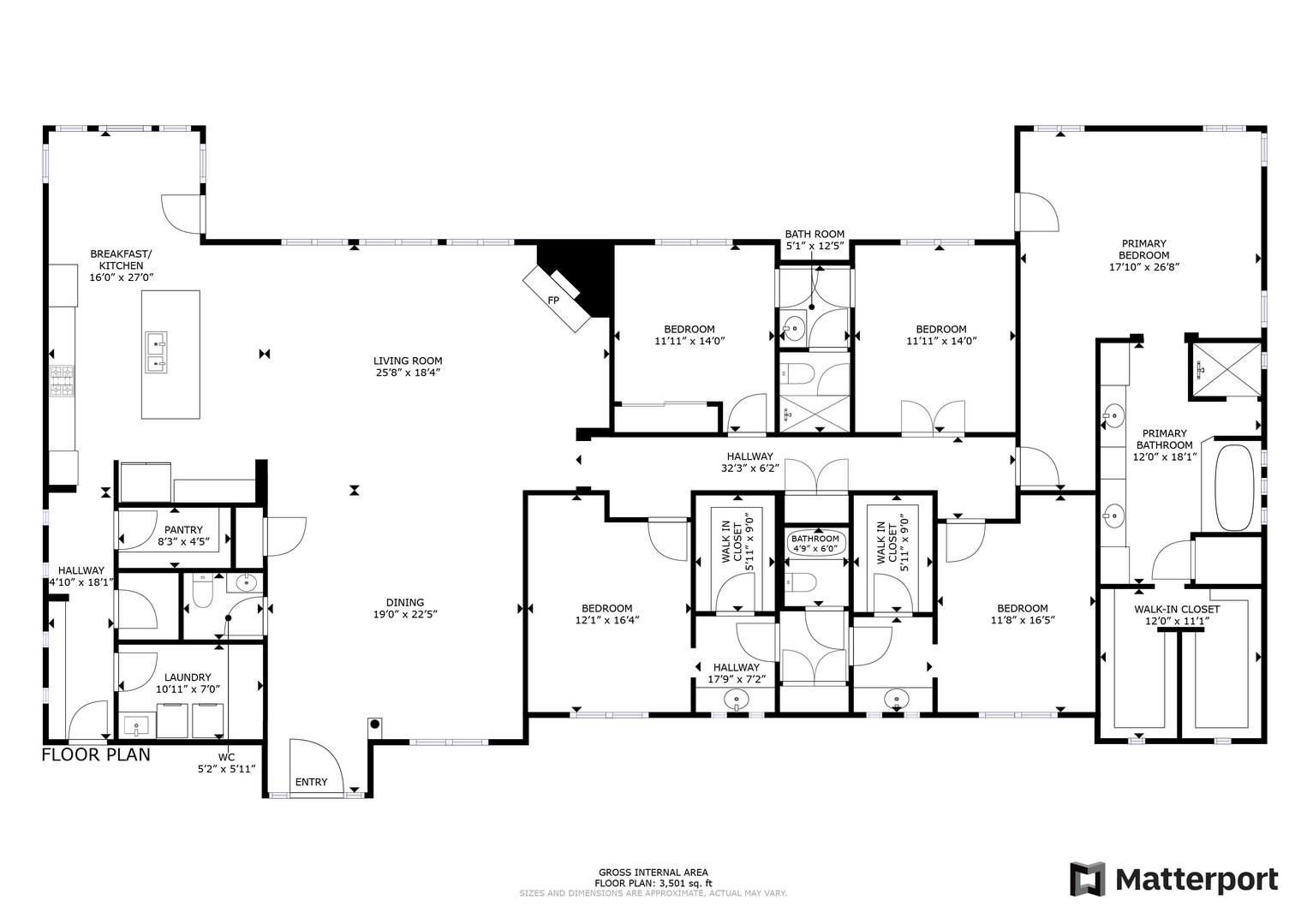
























































 Secure Booking Experience
Secure Booking Experience